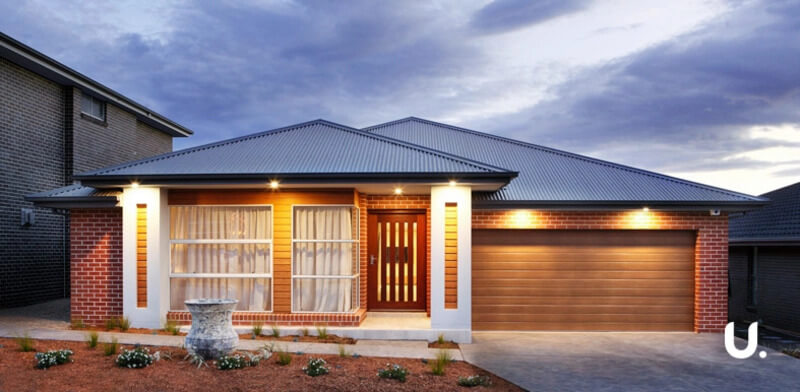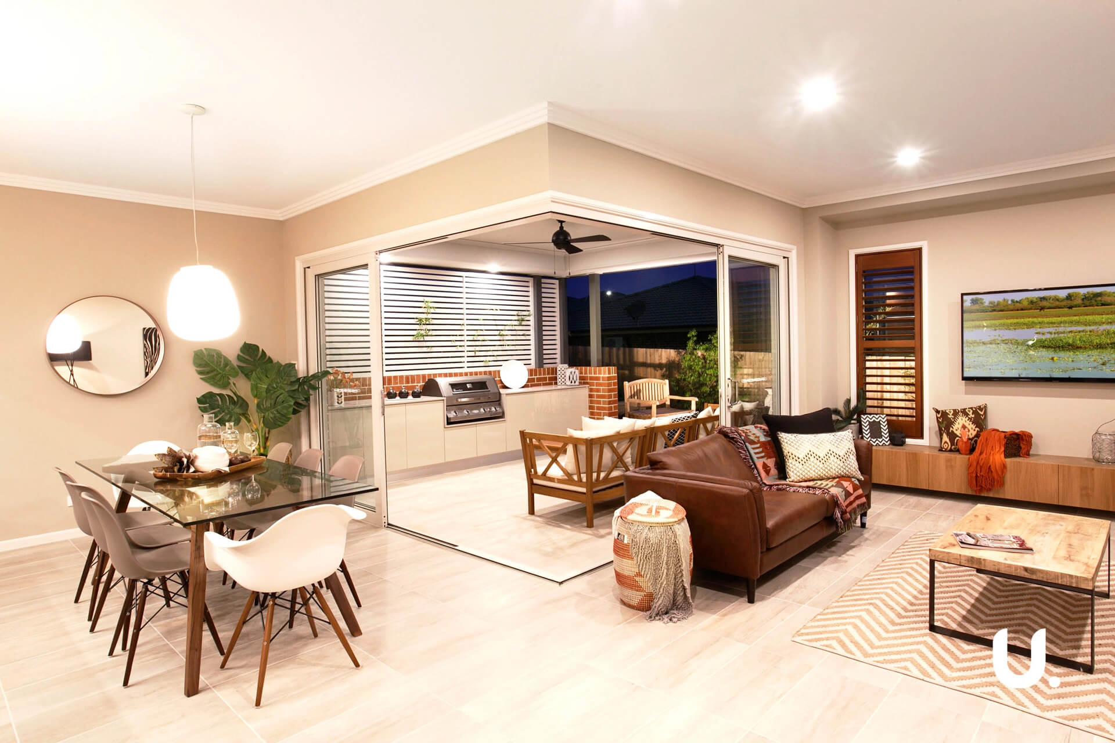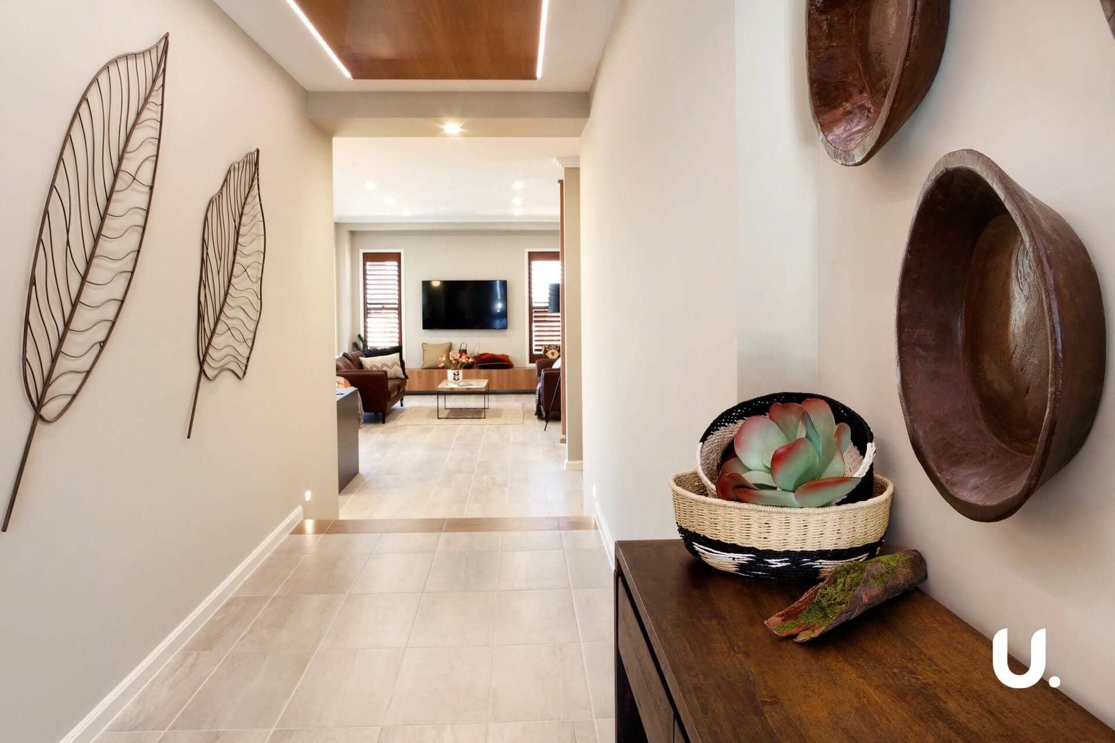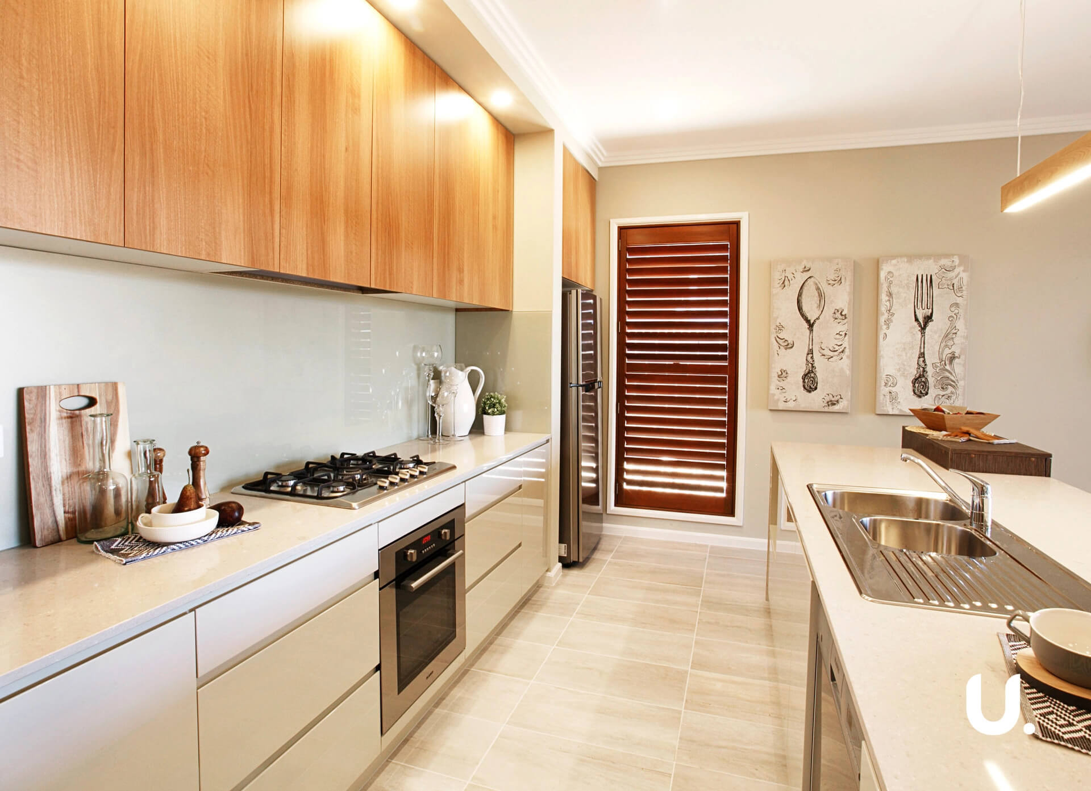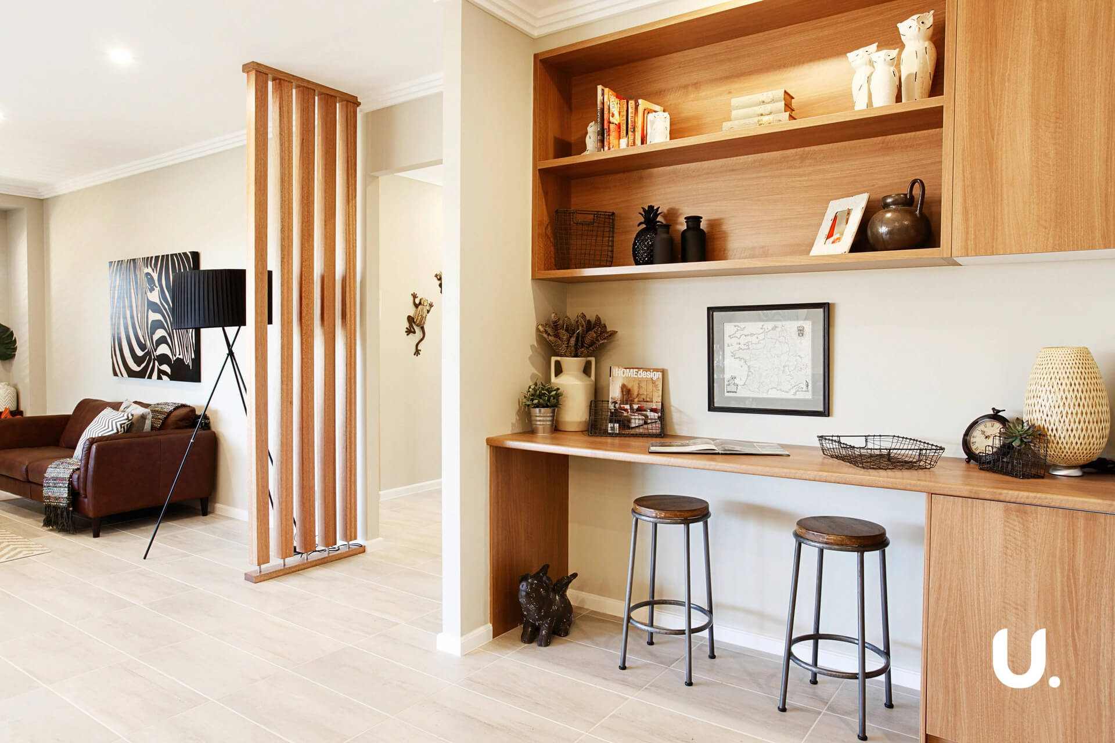Key features:
- Display Home quality inclusions and finishes
- 2700mm high ceilings in the main living areas
- Caesarstone benchtops, stainless steel appliances, walk-in pantry & integrated storage to kitchen island bench
- Generous master bedroom with walk-in robe and en-suite with Caesarstone vanity
- Main bathroom with Caesarstone vanity, bathtub & 2000mm high tiling
- All other 3 bedrooms fit with built-in robes
- Study nook perfect for working from home or the kids homework
- Timber feature walls to living and family rooms, plantation shutters to main living
- Built in BBQ area to undercover alfresco including side cabinets, privacy screen, stone benchtops and
- Corner stacking doors to alfresco area which opens up the space, great for entertaining
- Ducted split system air conditioning
- Double lock up garage and Colourbond roof
- 450sqm block
Location:
- 200m walk to the Prestons Local Town Centre
- 190m walk to the nearest Bus Stop
- 1km walk to the Wiggles & Giggles Child Care Centre
- 3 minutes walk to ALDI Edmondson Park
- 4 minutes drive to the William Carey Christian School
- 5 minutes drive to the John Edmondson High School
- 5 minutes drive to the Edmondson Park Train Station
For further information or to arrange a viewing, please contact Karena Gan on 0410 200 456 or David Power on 0487 001 487
Features
- Air Conditioning
- Bath
- BBQ
- Built-ins
- Close to Parklands
- Close to Schools
- Close to Shops
- Dishwasher
- Entertainment Area
- Fully Fenced
- Modern Bathroom
- Modern Kitchen
- Remote Garage

